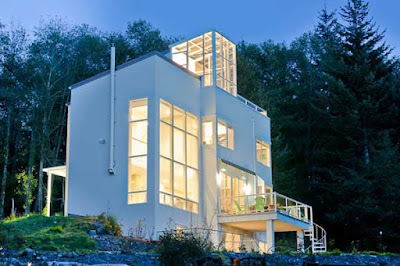Designs Northwest Architects - with offices in Stanwood, Snohomish County, Washington – have worked hard on the Thomas Eco-House project, but the results are extraordinary. Resting on an 11 acre site in the Cascade foothills of Stanwood, the four-story high modern residence overlooks Mt. Rainier and Everett City to the South, while being surrounded by fresh air from wooded hills and native vegetation. The
contemporary design is defined by energy efficiency and sustainable low maintenance features. Insulated concrete forms (ICF) – “two layers of rigid form insulation between which concrete is poured” – shaping the residential structure ensure a good thermal and acoustic insulation, while the extensive use of glass captured in between the long lasting and low maintenance stucco-finished walls allow the owners to enjoy those beautiful surroundings I was telling you about earlier.
visit the site : designsnw



No comments:
Post a Comment